| |
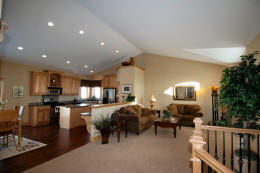 |
|
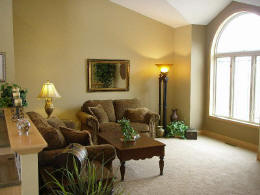 |
|
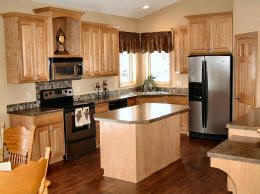 |
|
| |
Spacious, vaulted great room |
|
Round top window with inverted vaulted ceiling |
|
Stainless steel appliances and ceramic tile backsplash |
|
| |
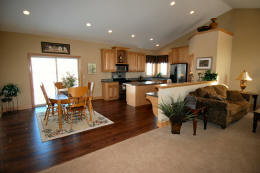 |
|
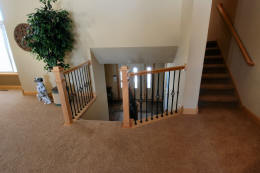 |
|
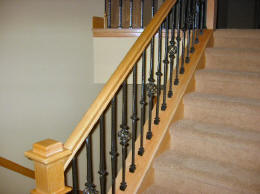 |
|
| |
Dining room |
|
Stairway to private
master suite |
|
Stylish wrought iron railing |
|
| |
|
|
|
|
|
|
| |
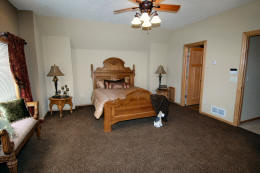
| |
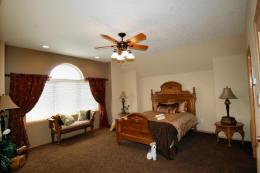
| |
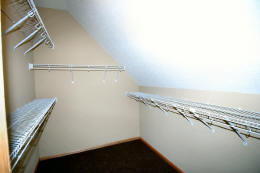
| |
| |
Spacious "Hideaway"
master
suite with whirlpool tub
|
|
Unique master suite
features |
|
Master walk in
closet |
|
| |
|
|
|
|
|
|
| |
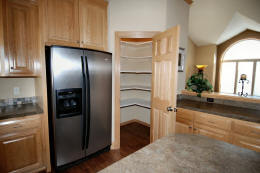
| |
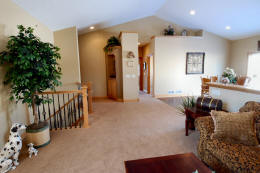
| |
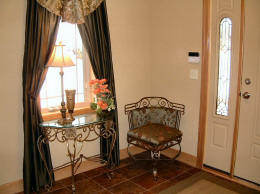
| |
| |
Large walk-in pantry
and center island with snack bar |
|
Lighted ledges |
|
Spacious 9' x 11' Foyer |
|
| |
|
|
|
|
|
|
| |
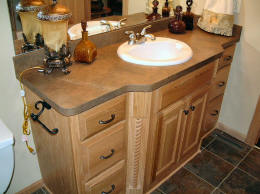
| |
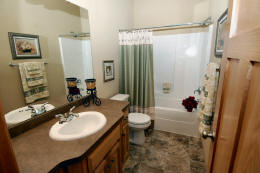
| |
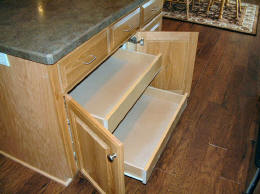
| |
| |
Elegant "designer"
vanities |
|
Main Bathroom
with tub and shower |
|
Rollout drawers in
base cabinets |
|
| |
|
|
|
|
|
|
| |
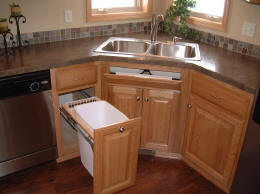
| |
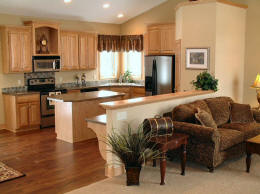
| |
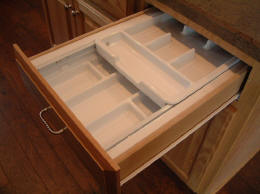
| |
| |
Useful kitchen
amenities |
|
Open Floor Plan |
|
2 Tier cutlery tray |
|
| |
|
|
|
|
|
|
| |
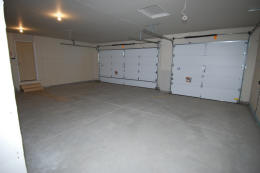
| |
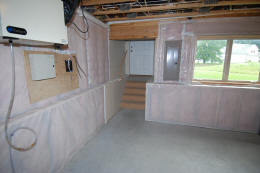
| |
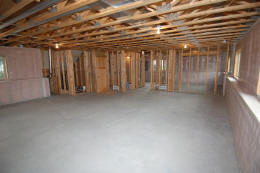
| |
| |
Insulated and
sheetrocked garage with insulated doors |
|
Stairway from garage
to basement |
|
Expansive basement
ready to finish. Heat and lights complete |
|
| |
|
|
|
|
|
|
| |
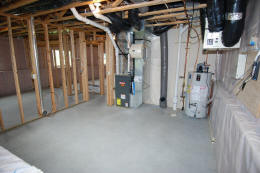
| |
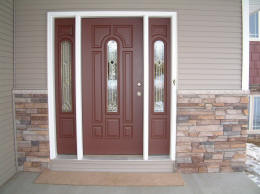
| |
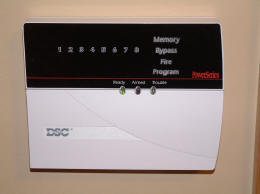
| |
| |
Large mechanical
room
and Laundry room |
|
Inviting covered front
entry |
|
Complete security
system
4 keypads |
|
| |
|
|
|
|
|
|
| |
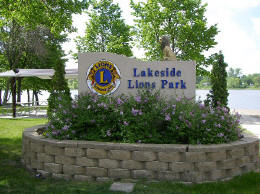
| |
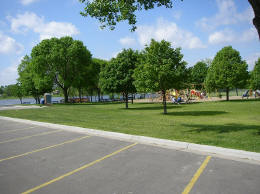
| |
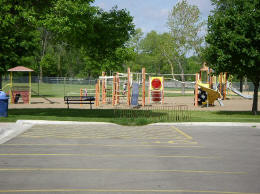
| |
| |
1 block to Lakeside
Lion's Park |
|
Many recreational
activities |
|
Children's playground |
|